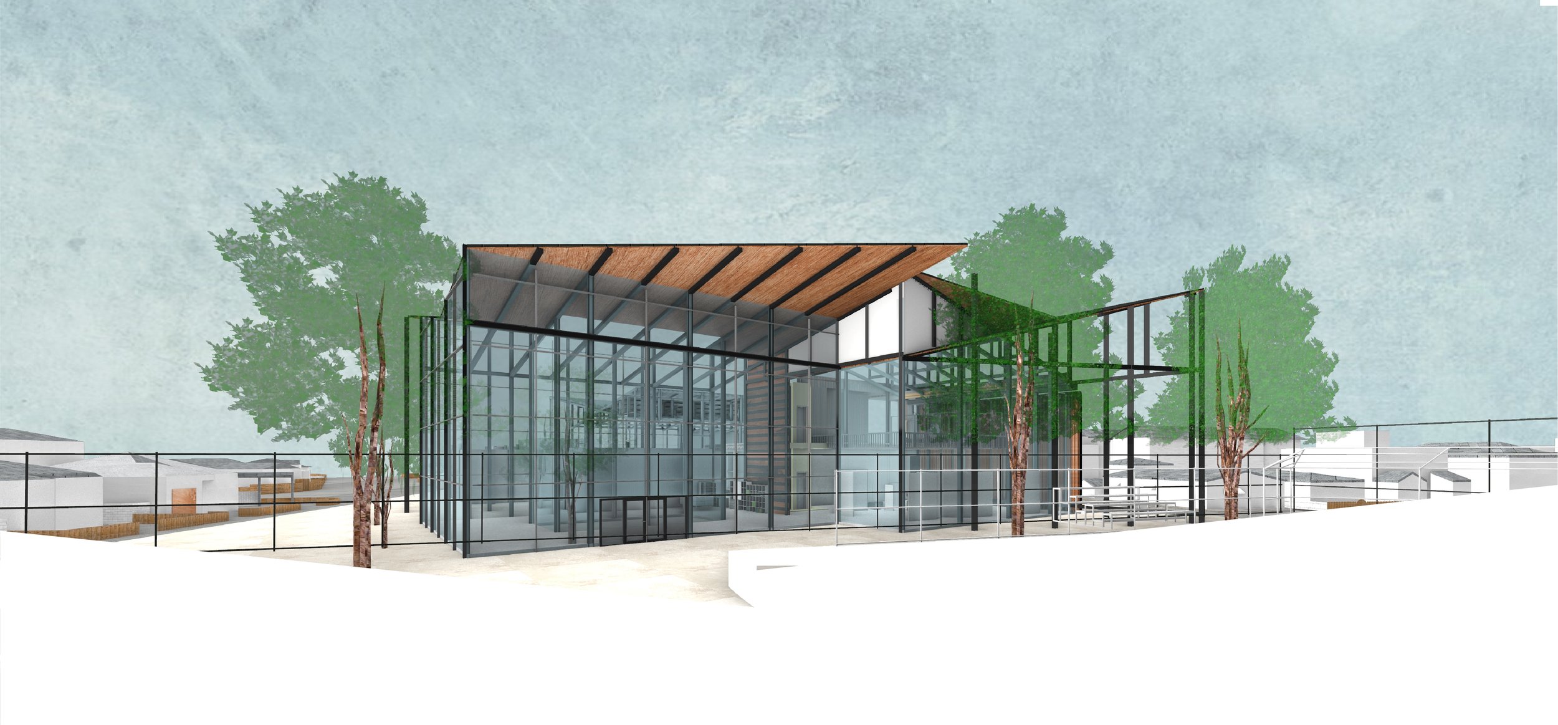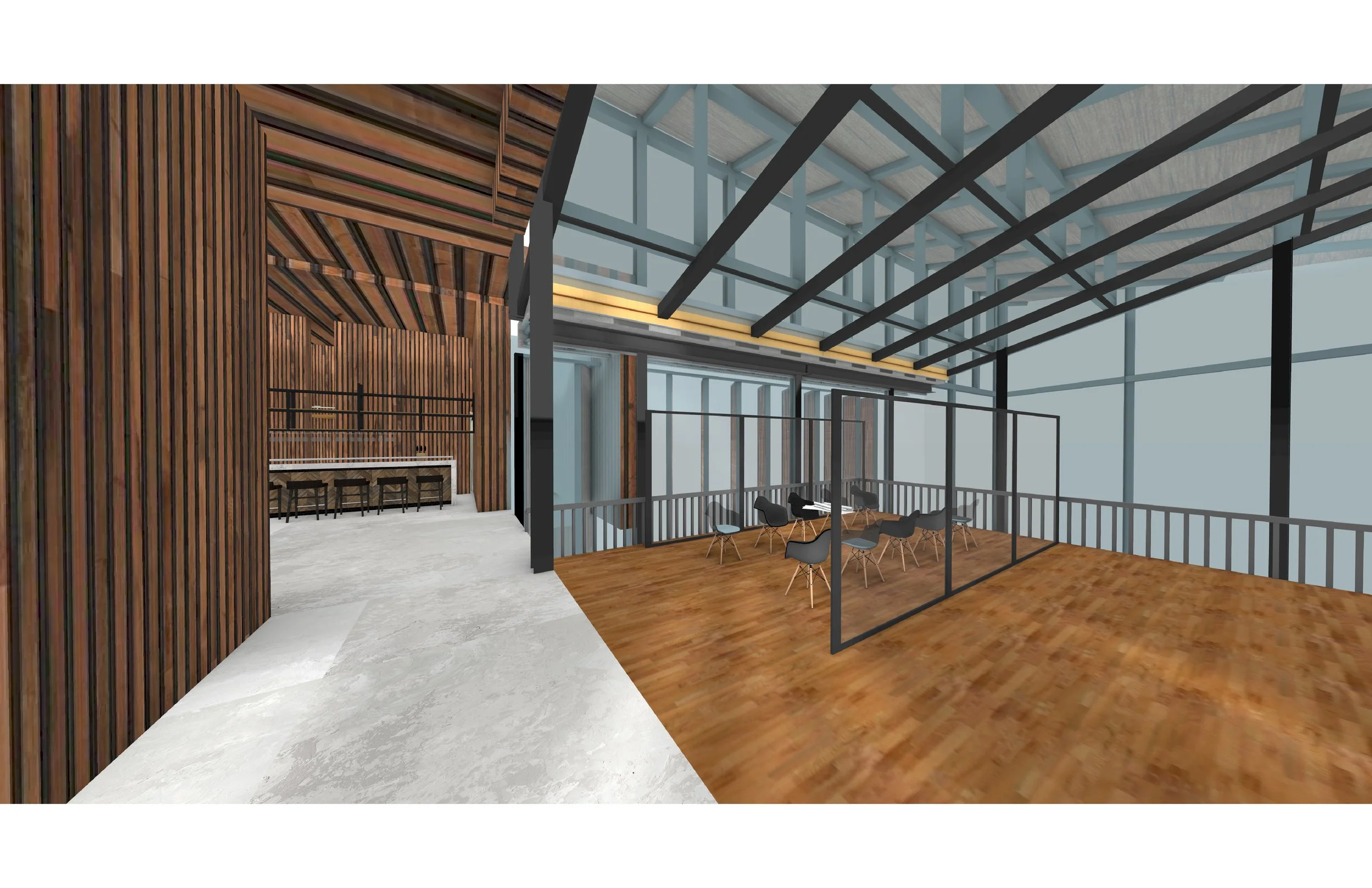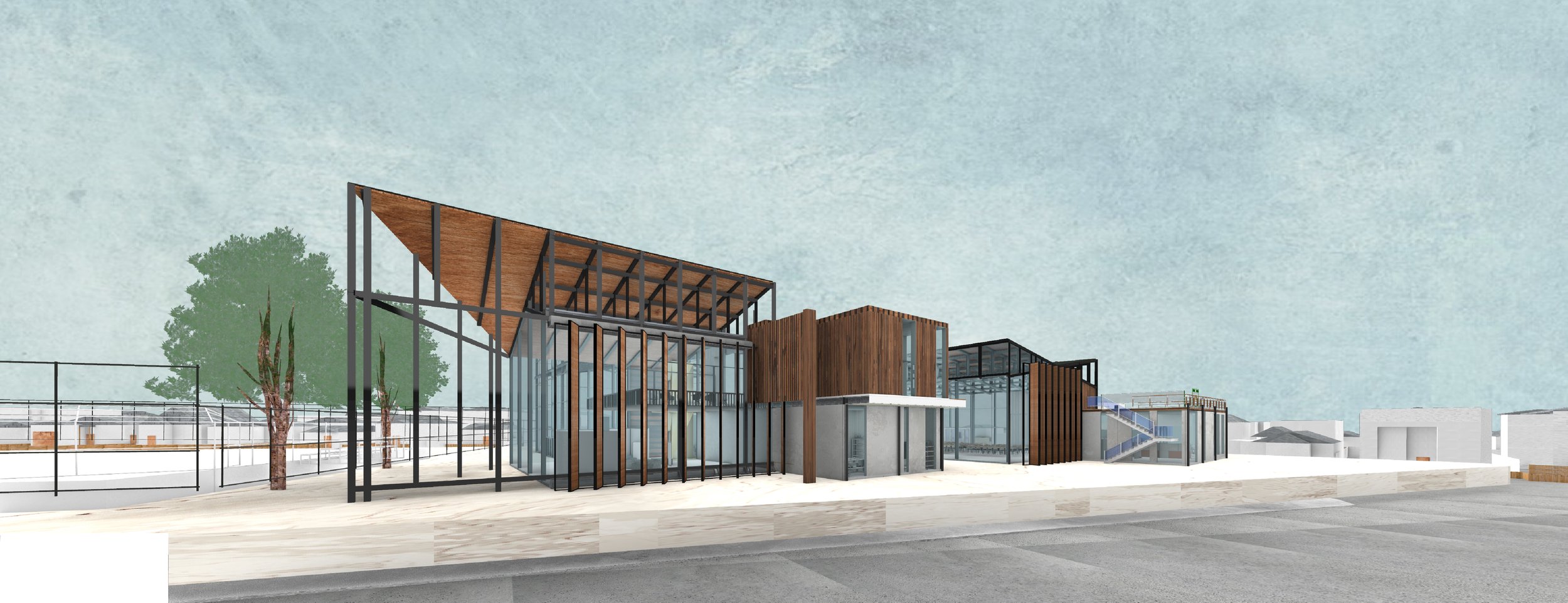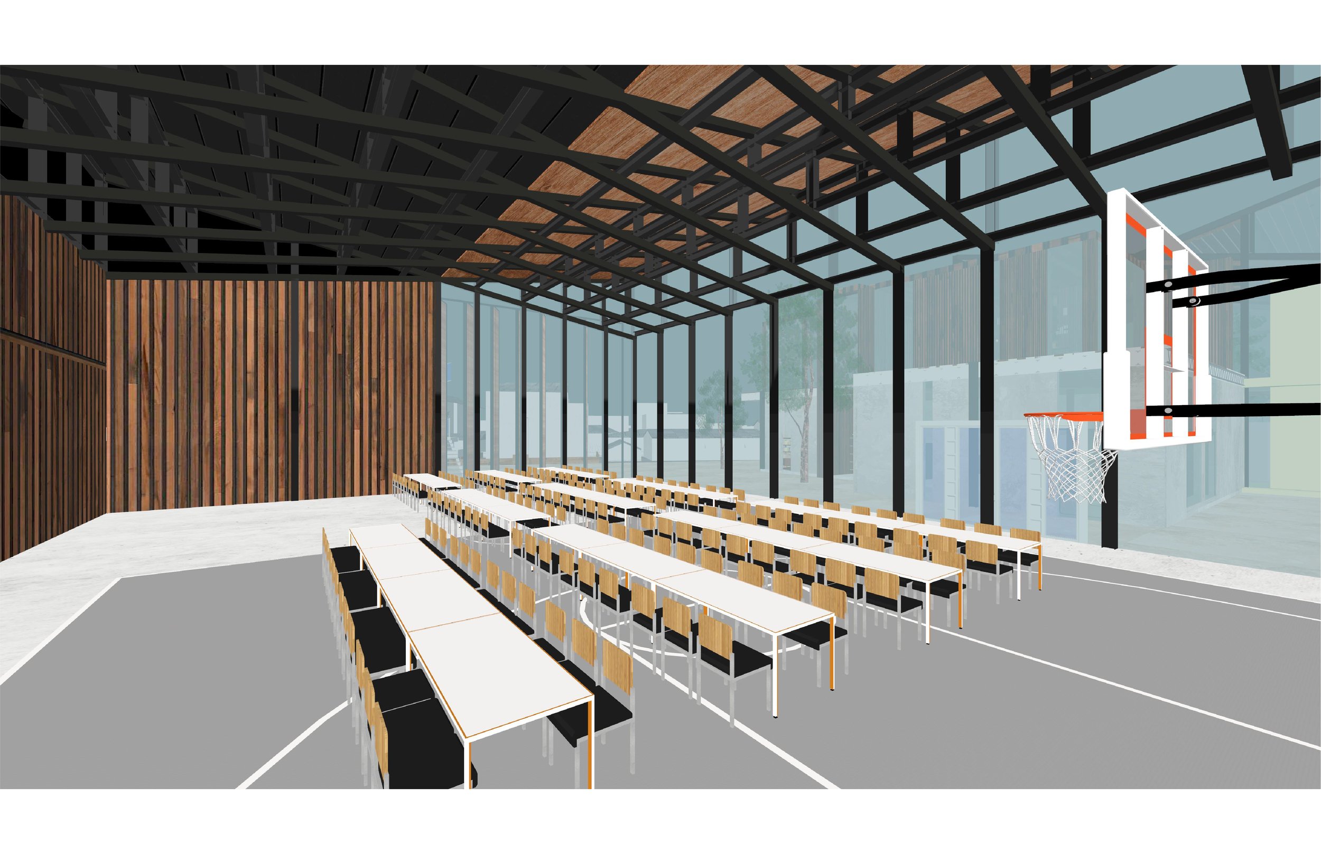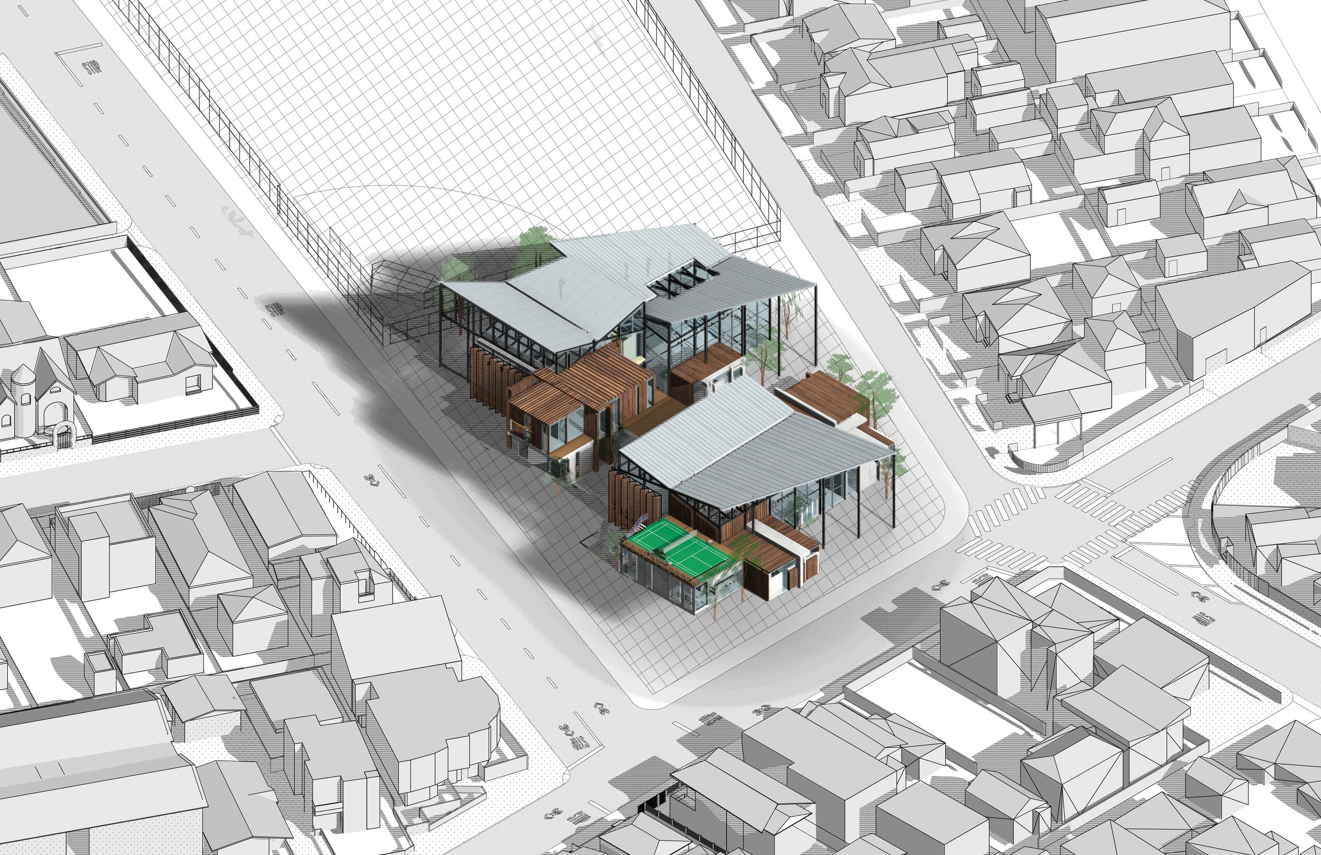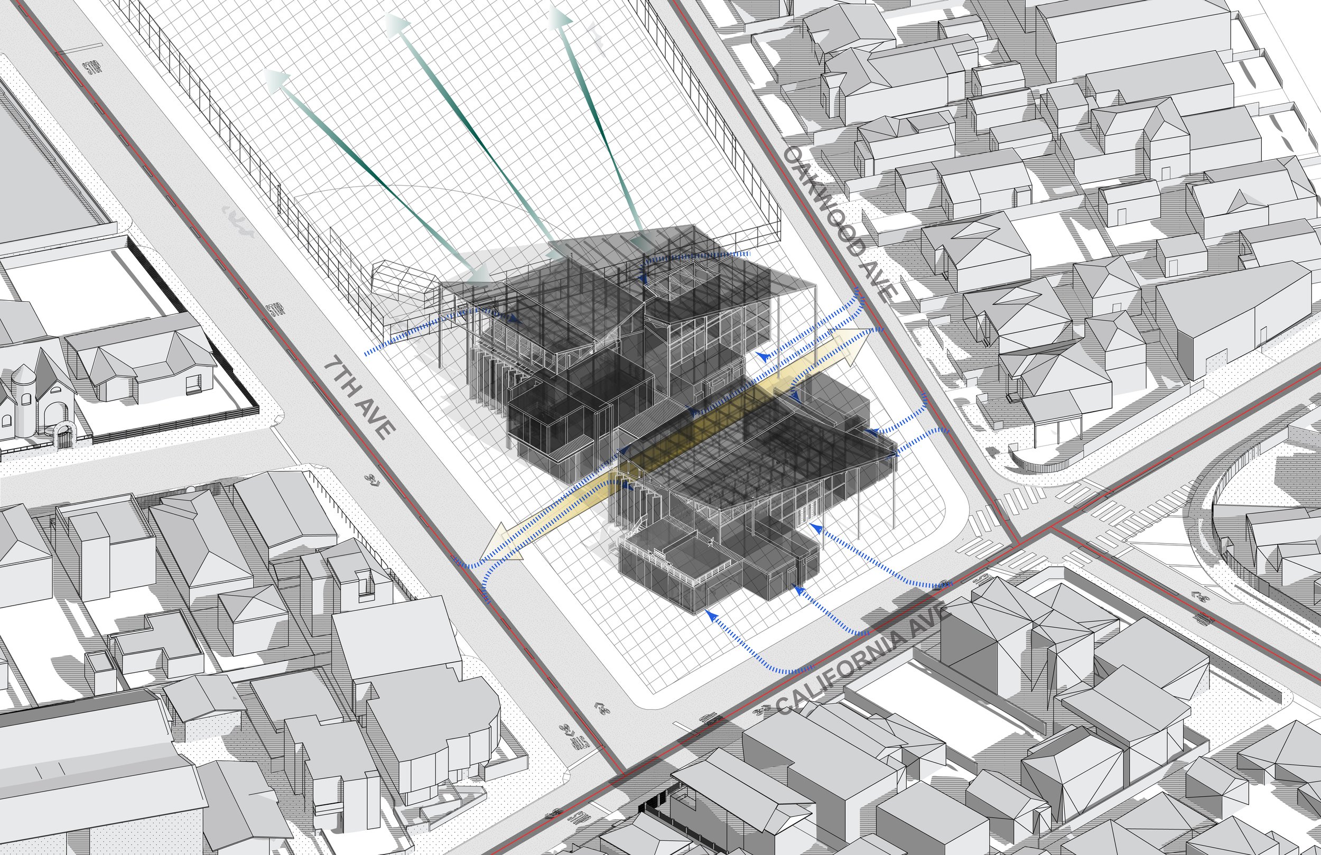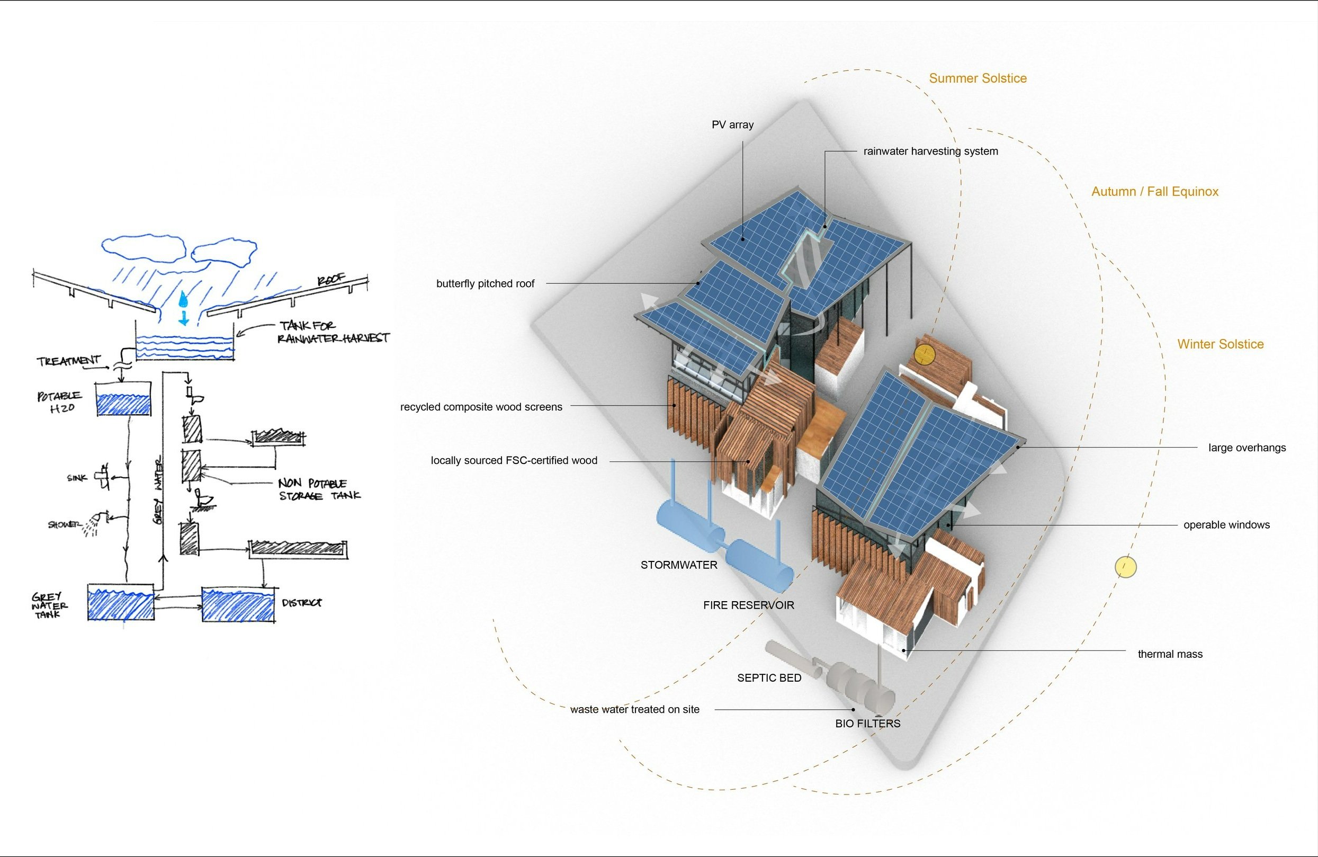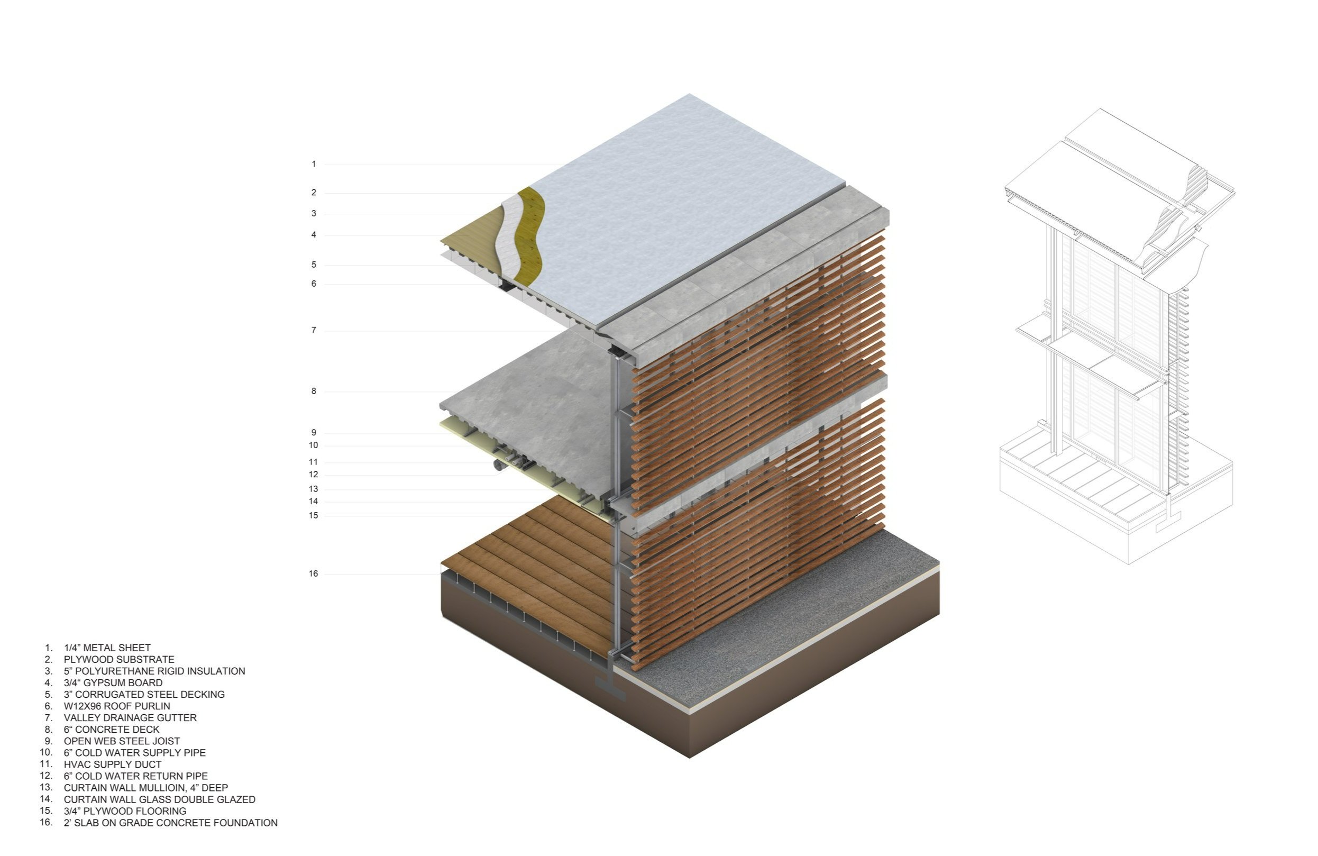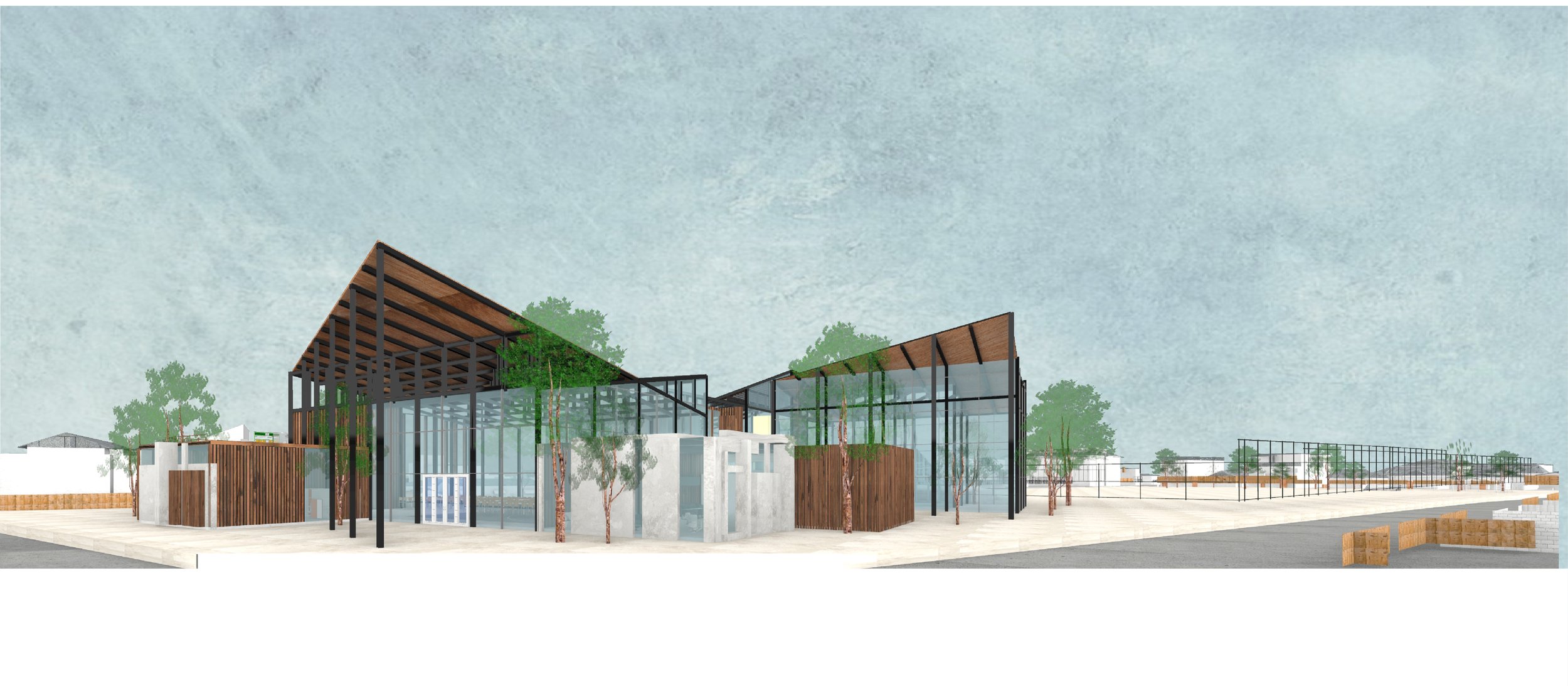
Remembering Oakwood
Community Center with Historical Museum and Library
3rd Year Integrative Studio | USC Spring 2021
Site: Oakwood, Venice, CA
Oakwood’s history plays an essential role in defining Venice’s social history and its character, making it the creative enclave it is today. It is a history of property ownership, community, family, and the entrepreneurial spirit of early Los Angeles.
My proposed building is a community center for Oakwood residents that features a library and a museum archive space. The decision to feature these two programs is driven by the current residents’ fear of the erasure of their rich history caused by the rampant gentrification occurring in the neighborhood. On the one hand, these spaces could preserve the past by educating visitors and making them more aware of Oakwood’s narrative and its historical events. On the other, it can attempt to improve the present by providing resources committed to provoke the redevelopment of the bungalows with accessible and affordable housing while preserving the neighborhood’s diversity.
There are two main hierarchies governing the project, mainly based on the scale of the spaces. The larger areas such as the library, museum, and multipurpose hall are double-height and clad with glass curtain walls because they are strategically exposed to the major streets (Oakwood Ave, California Ave, and 7th Ave). As such, it is important to provide transparency to allow passersby to catch glimpses of the inner life of the building and feel invited to enter.
These spaces also employ a butterfly roof to capture rainwater for the cistern system and utilizing the slope to naturally ventilate the space. It elevates the design by providing a unique visual character to the architectural expression of the center and presents a hierarchical image for the composition of the building spaces.
The smaller, secondary programs such as the classrooms, prep kitchen, and play area are located adjacent to the primary spaces depending on the program relationship. These spaces are clad with precast concrete and vertical wooden slats. The precast panels are environmentally appropriate to this kind of building and the necessity of it being a tough public building and being able to scale and the individual unitized quality of the precasting relates to the residential scale as well.
Access to streets plays an important role in the project. For example, the prep kitchen for the multipurpose hall is placed right along Oakwood Ave to allow for quick and efficient delivery of goods. Whereas the cafe is placed on the south edge to gain visibility from the intersection between 7th and California.
The library and museum space is placed along the park to create a direct connection between the indoor and outdoor. The project departs from the conventional idea of the library with the space to focus on reading and studying; rather it encourages the integration of special and daily activities that fosters multigenerational relationships between the Oakwood residents, thus encouraging the openness to the park. Further, the library employs a courtyard in its center to provide a cool space for outdoor activities, and exploits additional lighting potentials.
Reflection
Through my site research, it was apparent that Oakwood’s history plays an essential role in defining Venice’s social history, primarily to the Black and Latinx population. Recognizing its historical significance, I arranged an interview with residents to explore firsthand their community culture. I found that their unspoken trauma due to the experience with gentrification and erasure of the community’s history should be tastefully integrated into my design decisions. I paid very careful attention — from choosing materials commonly found in the neighborhood, sensitivity to scale, and avoiding elements that signal gentrification. The residents also discussed how new houses were purposely built taller than existing single-family homes in Oakwood, blocking off their sun and symbolizing their class difference and power. This inspired me to do a thorough sun path study to ensure my project does not obstruct daylighting for the neighborhood. My proposed building. The decision to feature a library and a museum archive space is mainly driven by the current residents’ fear of the erasure of their rich history caused by the rampant gentrification occurring in the neighborhood. Despite this semester being online, it was the most gratifying studio I had experienced because I knew how much impact my project could bring to the community.
