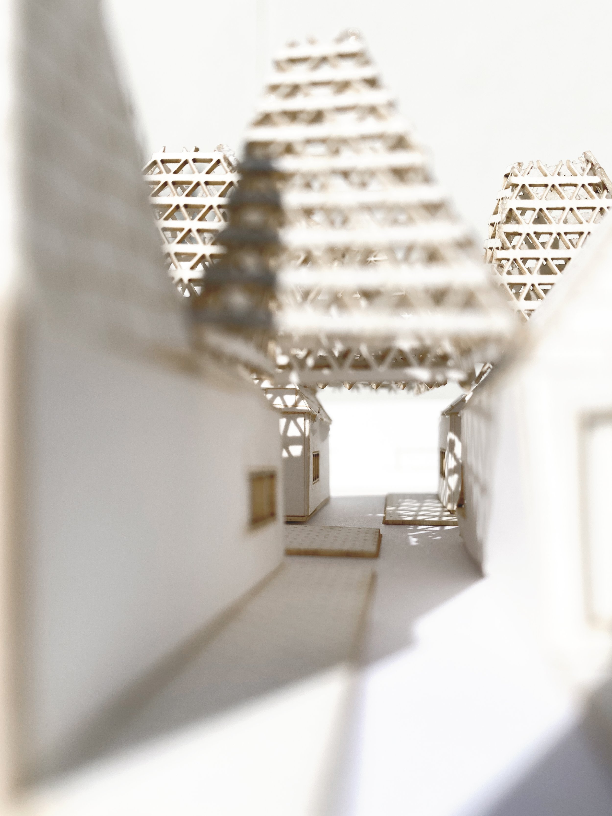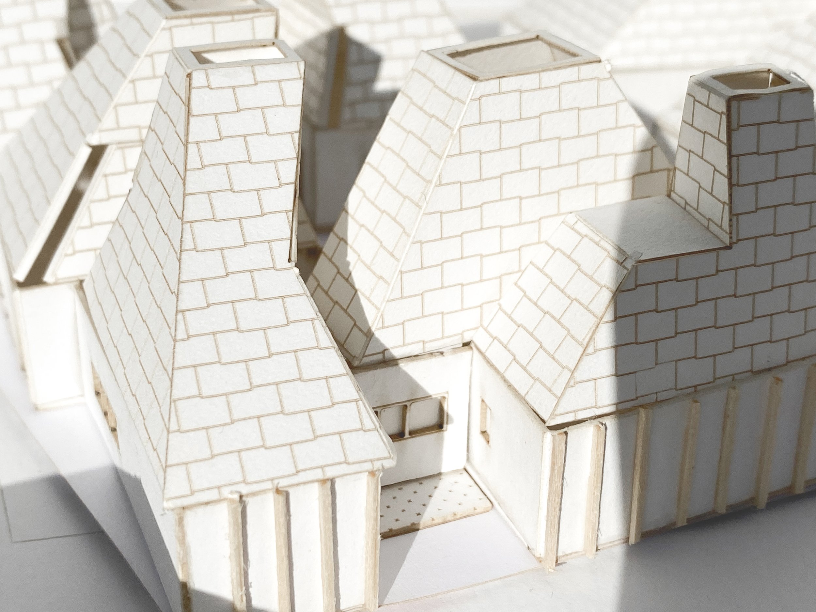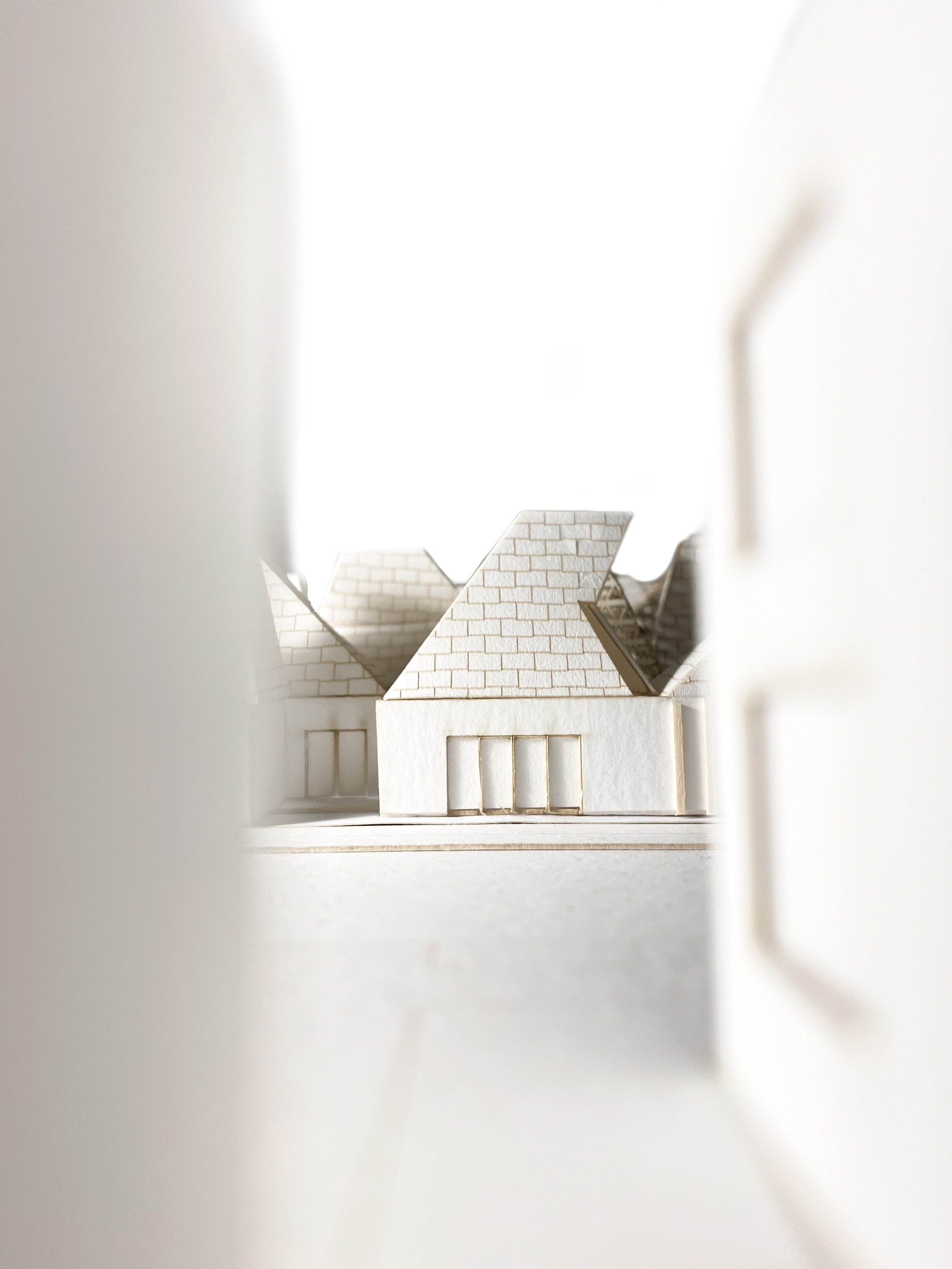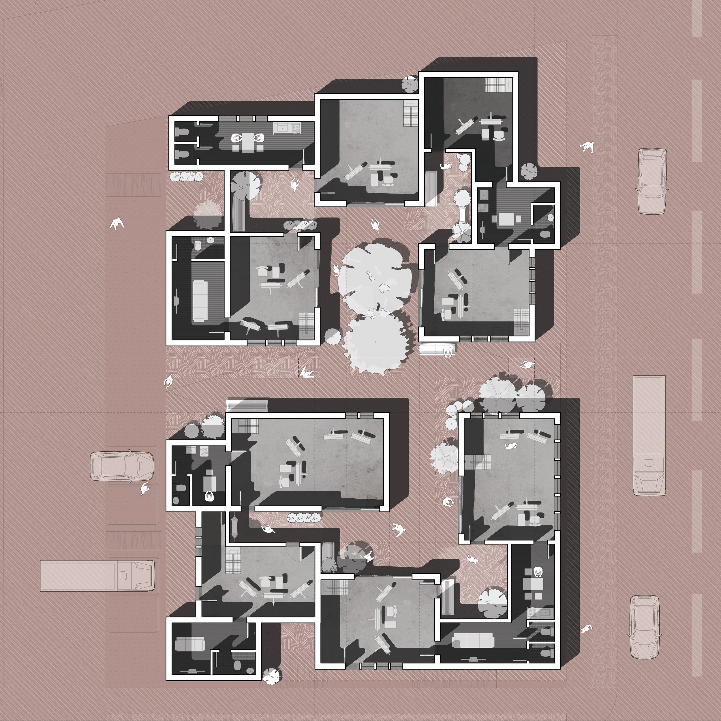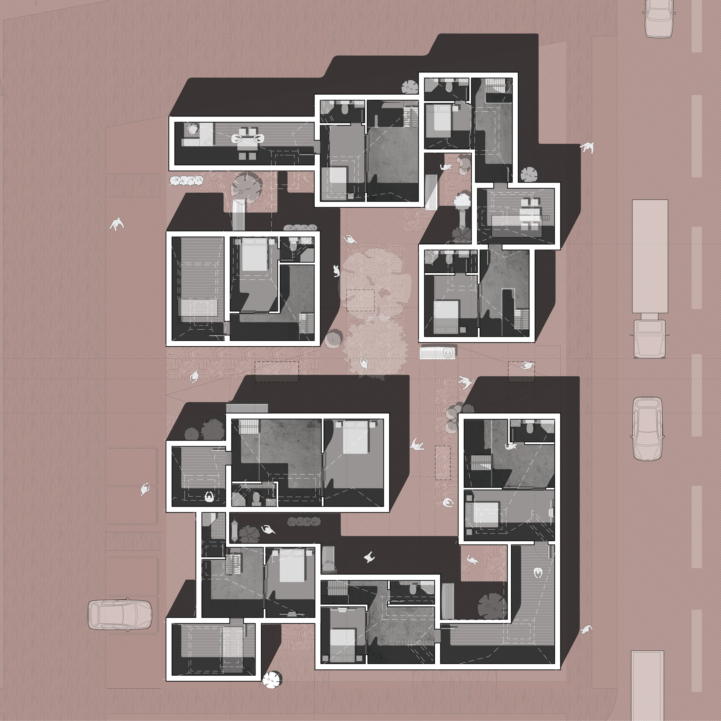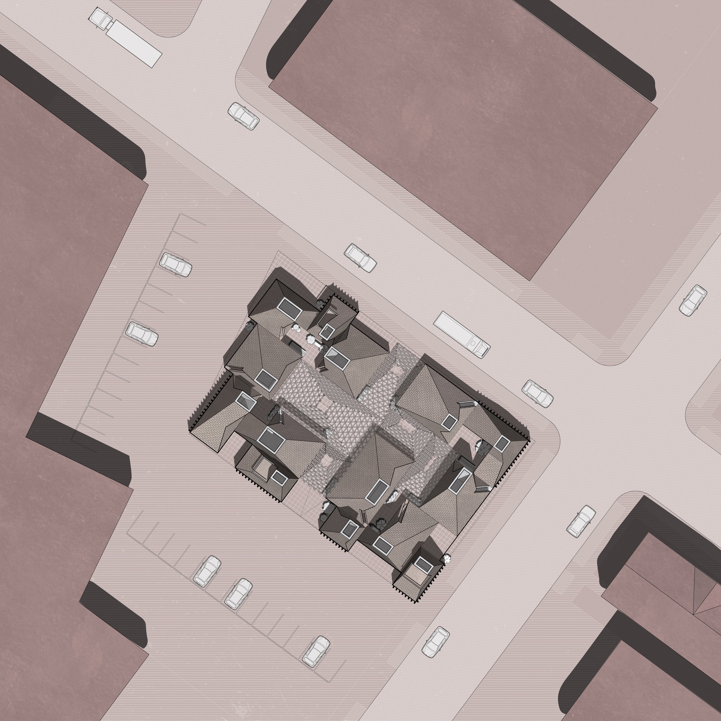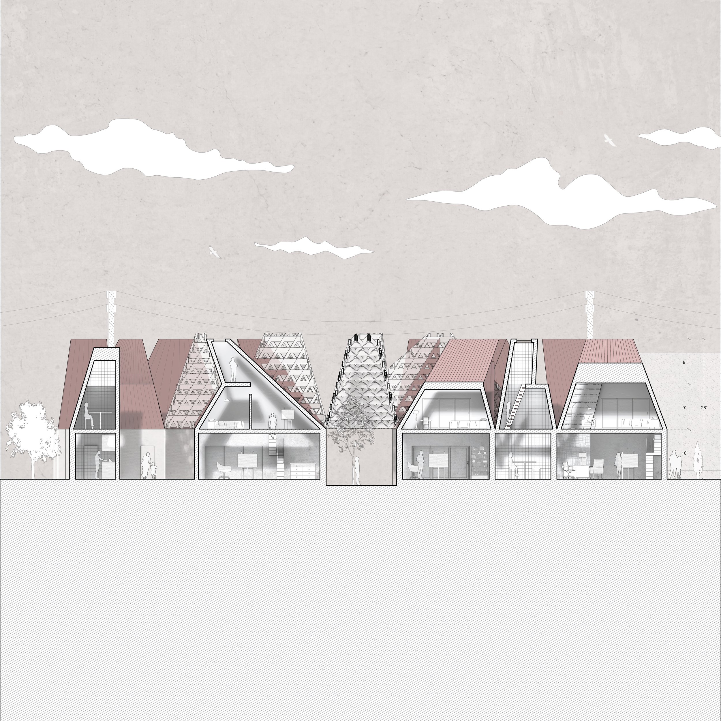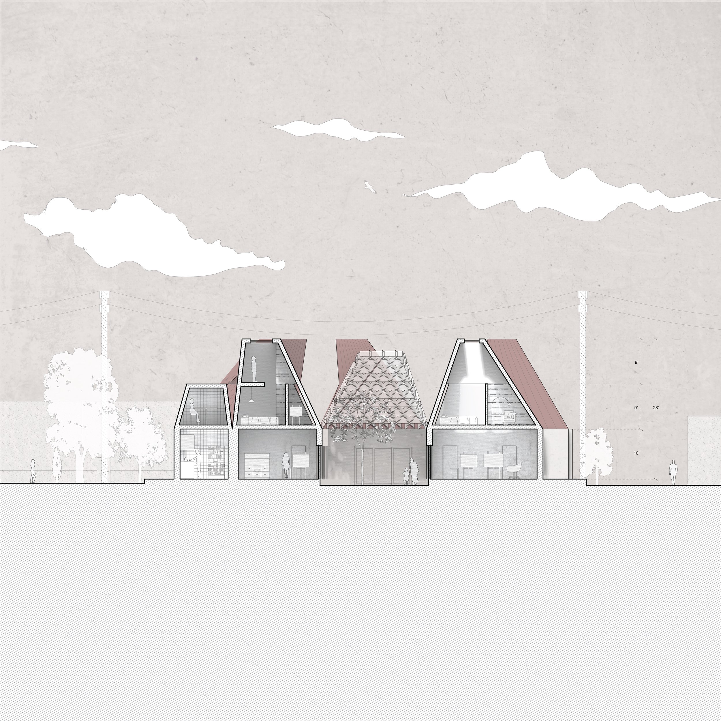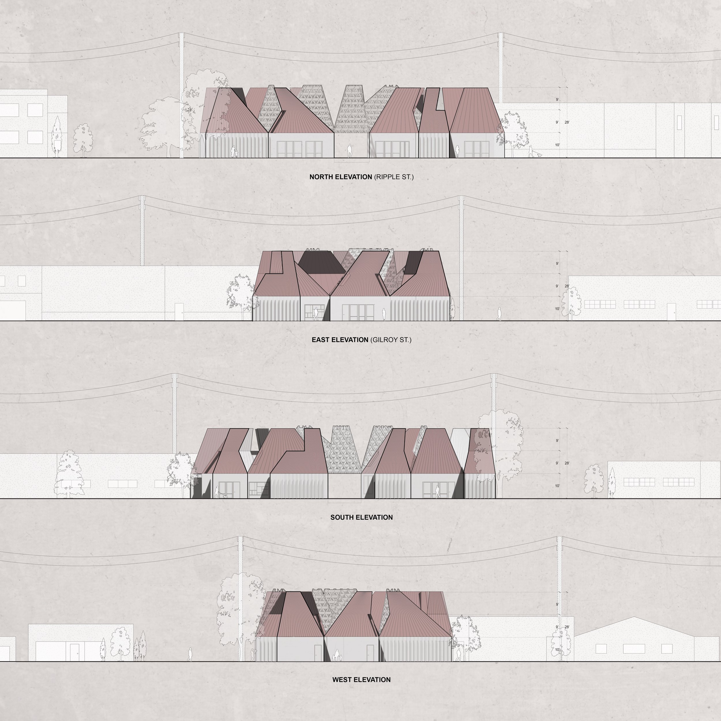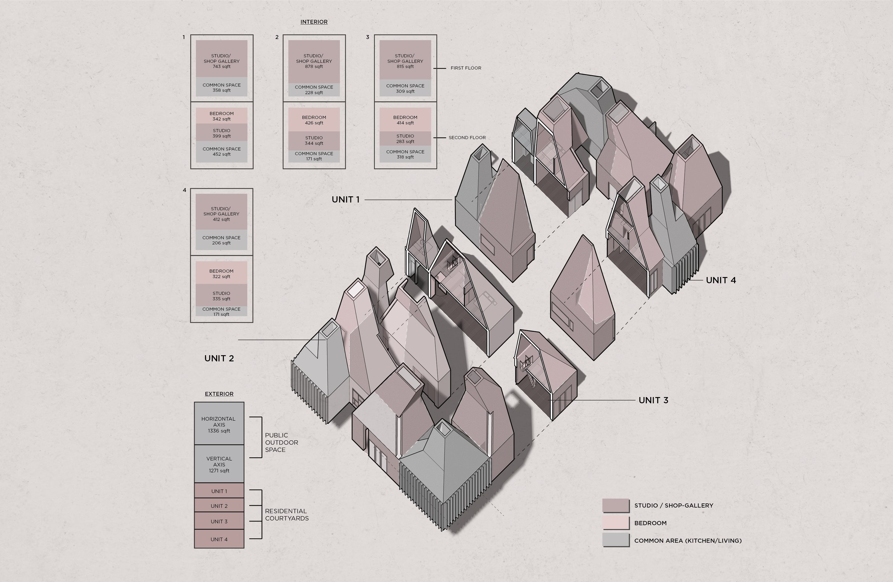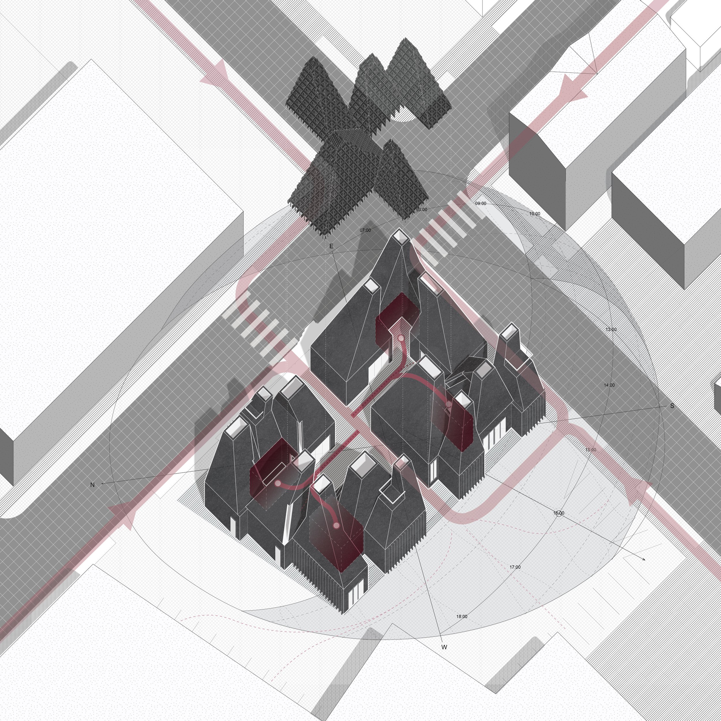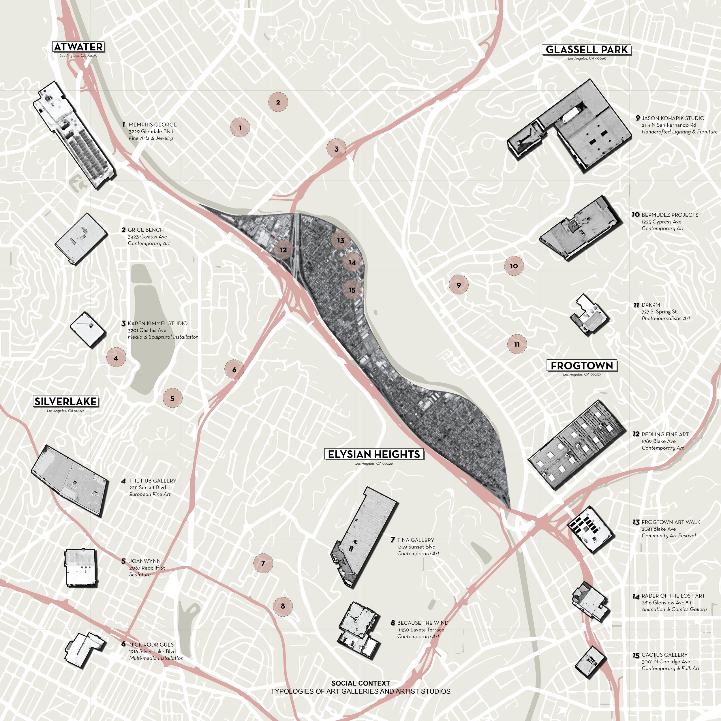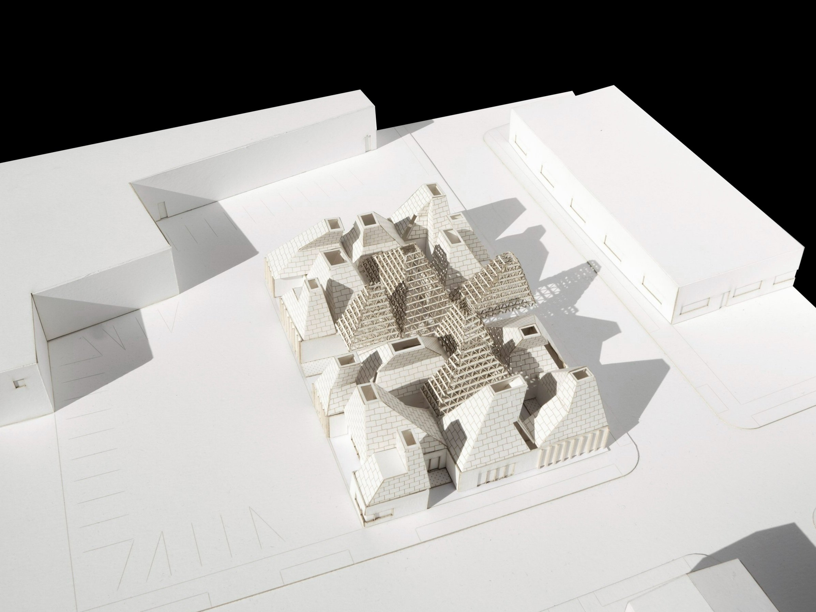
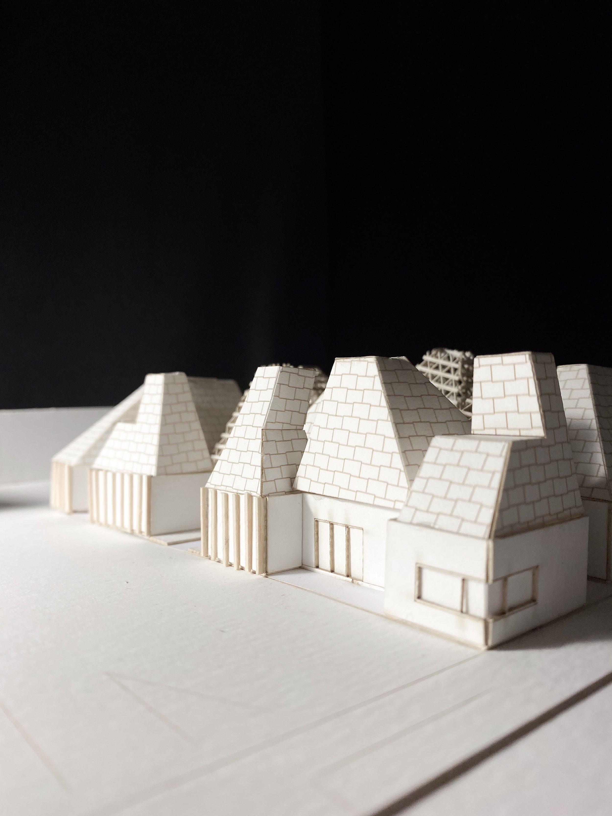
Exploration Through Motion
Studio Loft + Fine Arts Gallery Shop
2nd Year Studio | USC Spring 2020
Site: 12210 Nebraska Avenue, Los Angeles, CA 90025
My project seeks to combine a studio loft and a fine arts gallery shop in a multiunit complex. The design consists of four units, each of which comprises two studio lofts, two gallery shops, and shared spaces like the living room and kitchen. It aims to meet the needs of the budding group of artists in the Frogtown area that lacks a sense of community and belonging. From Project 1, I was interested in exploring how motels are comprised of aggregations of the same unit multiplied and the symbolic meaning of pitched roofs in relation to its program. In Los Angeles specifically, where the weather doesn’t require pitched roofs, they serve more as a symbolic value of what a home is, which relates to comfort, warmth and the idea of acceptance.
By organizing the program in a way that places the shared functions and courtyards in between two units, it allows multiple points of entry into each shop - a main sliding door that connects to the central area, blurring the boundary between interior and exterior space, and a private entrance through the courtyard. Inspired by Belapur Housing’s hierarchy of spaces, my project incorporates a sequence of access - from the streets and parking spaces to the central axis, then to the private courtyards, and into the units. My design multiplies the pitched roof ideology across the different units which reacts to the courtyards by creating inversions. These inversions allow more light to enter the courtyard space which serves as a more intimate, semi-enclosed space into the gallery shops. Inside the roof is a double-height space with a mezzanine that leads to a balcony.
Further, the incorporation of skylights and glass slits on all of the roofs allows light to enter each unit in various ways, constantly changing the visual appearance of the building throughout the day. Moreover, as light pours into the second floor and mezzanine, it is reflected by the angled walls formed by the inversions, which creates a gentle dispersal of light around the room. The roof in the outdoor space is created using a perforated material to cast playful shadows throughout the day. It purposely takes the same form as the unit’s roofs in order to juxtapose the compactness of the unit’s mass and the airiness of the outdoor space.
