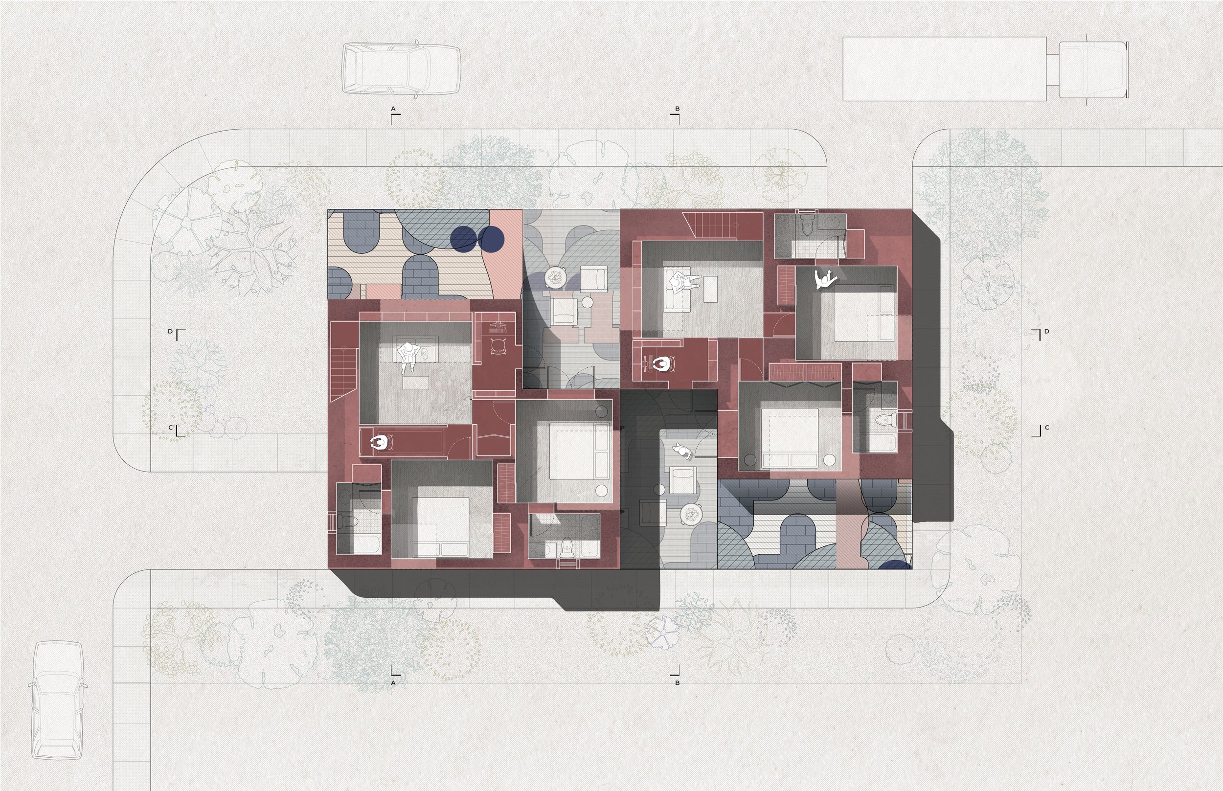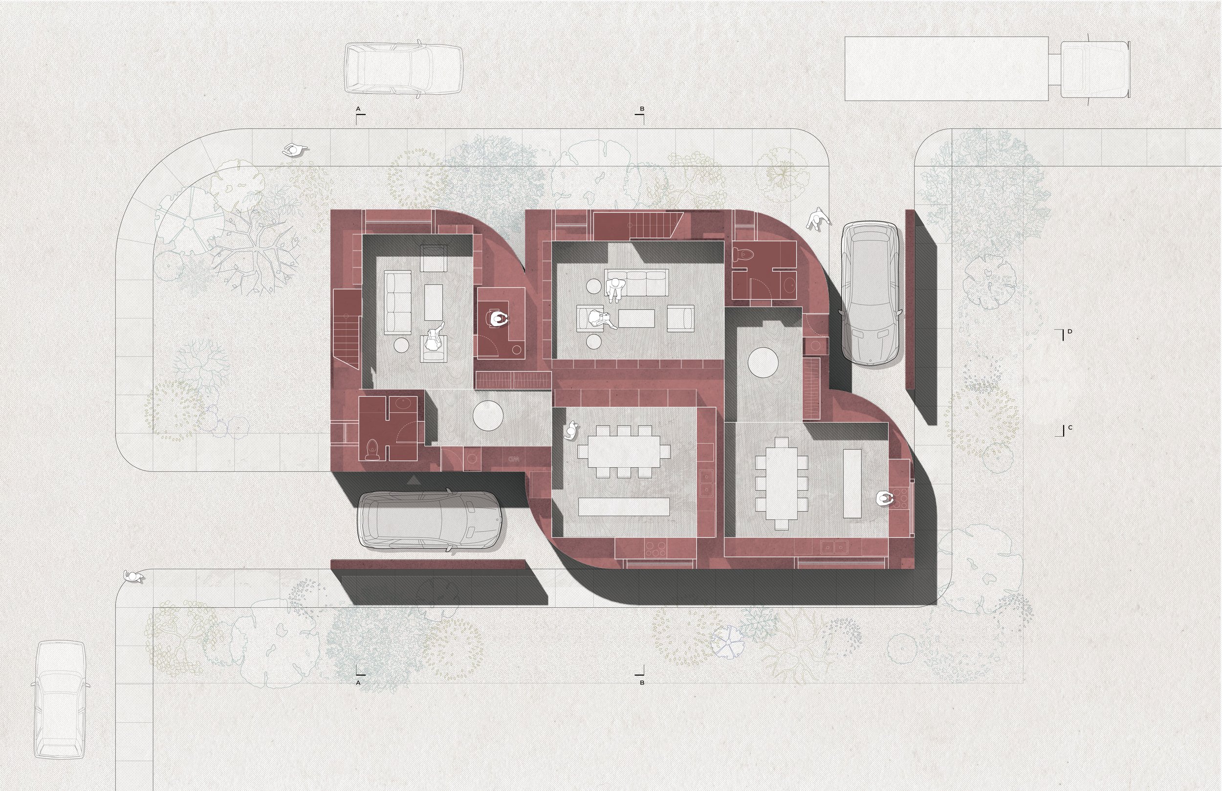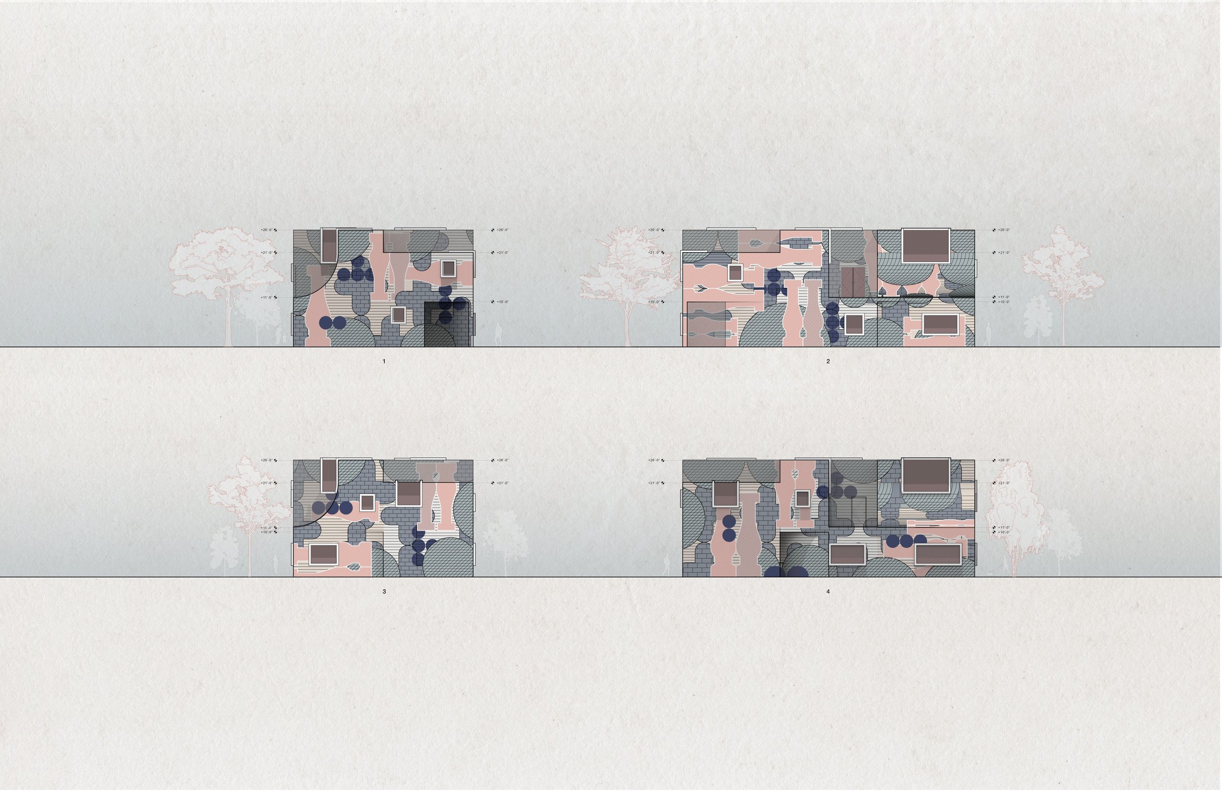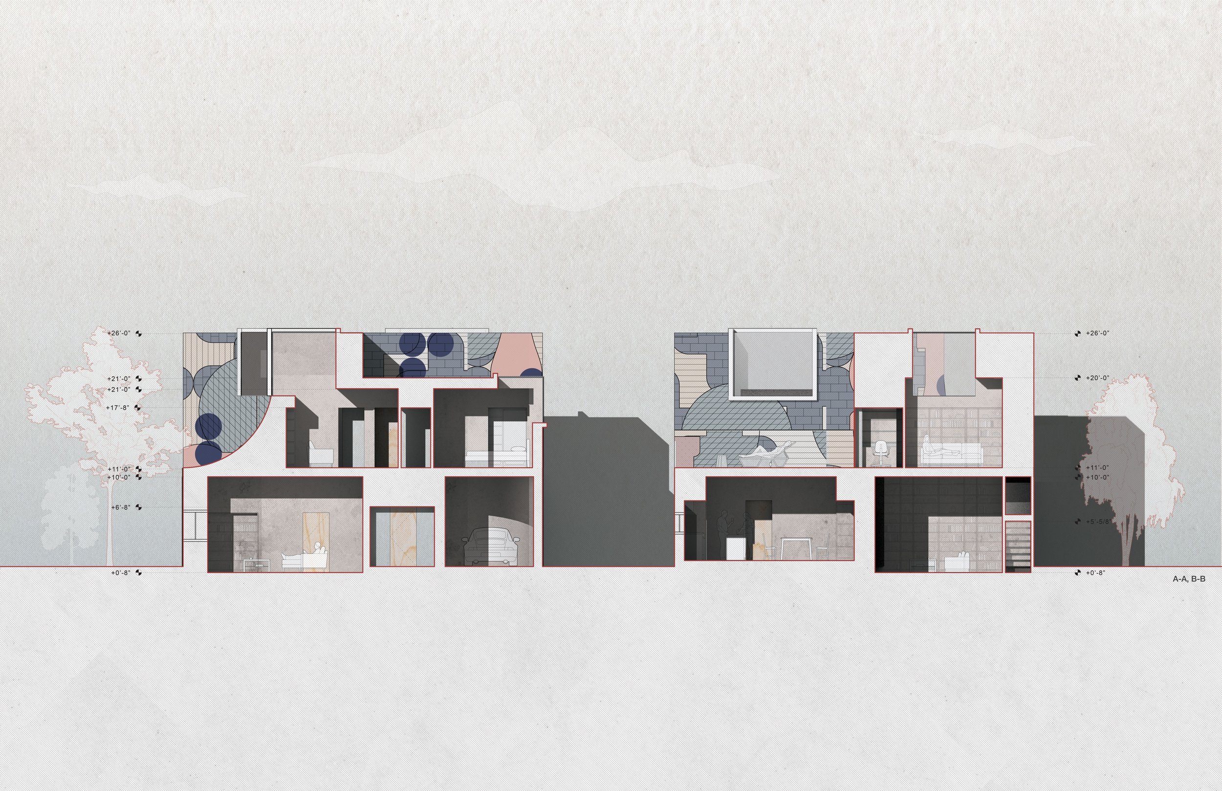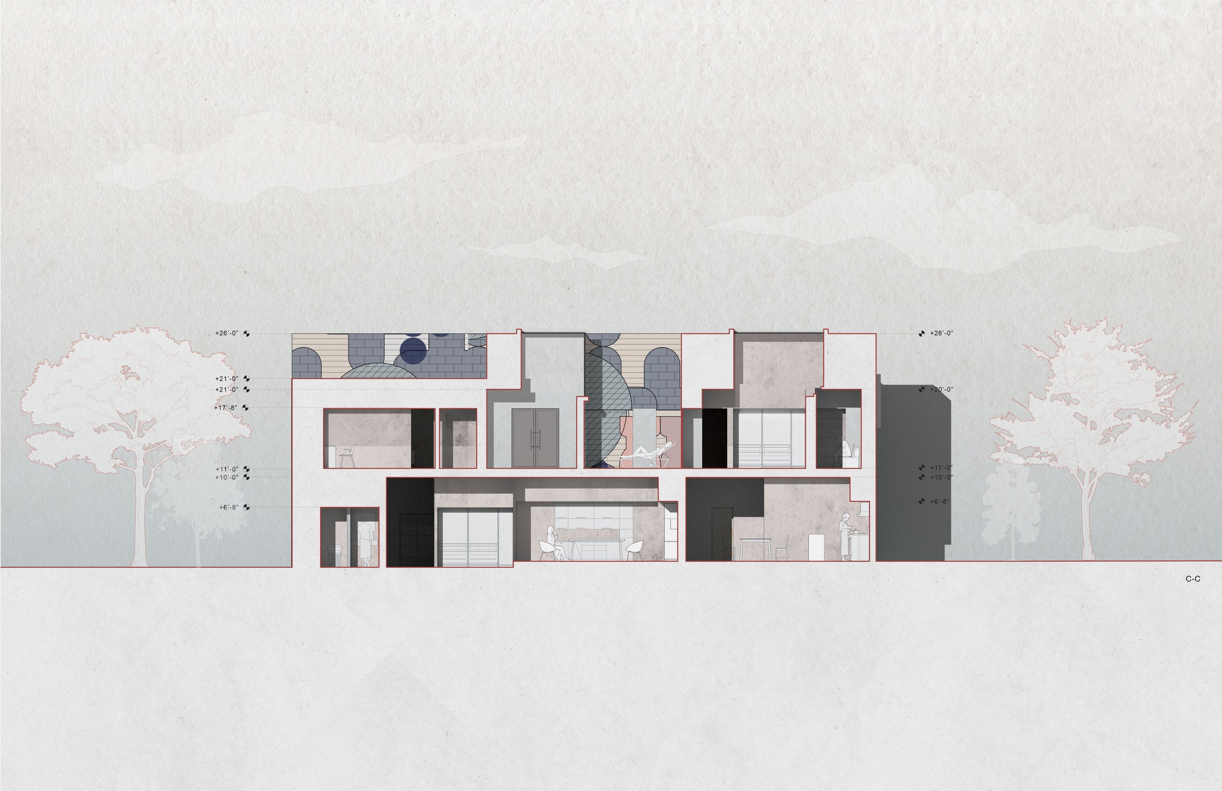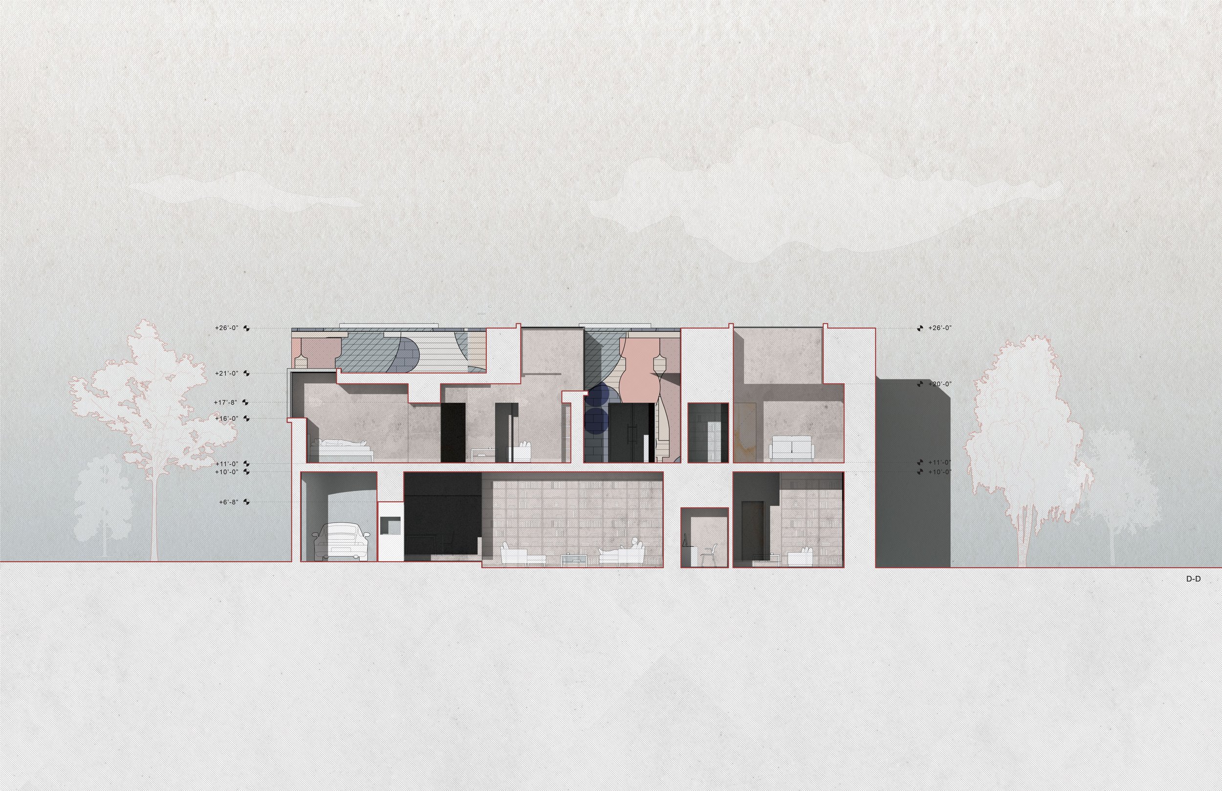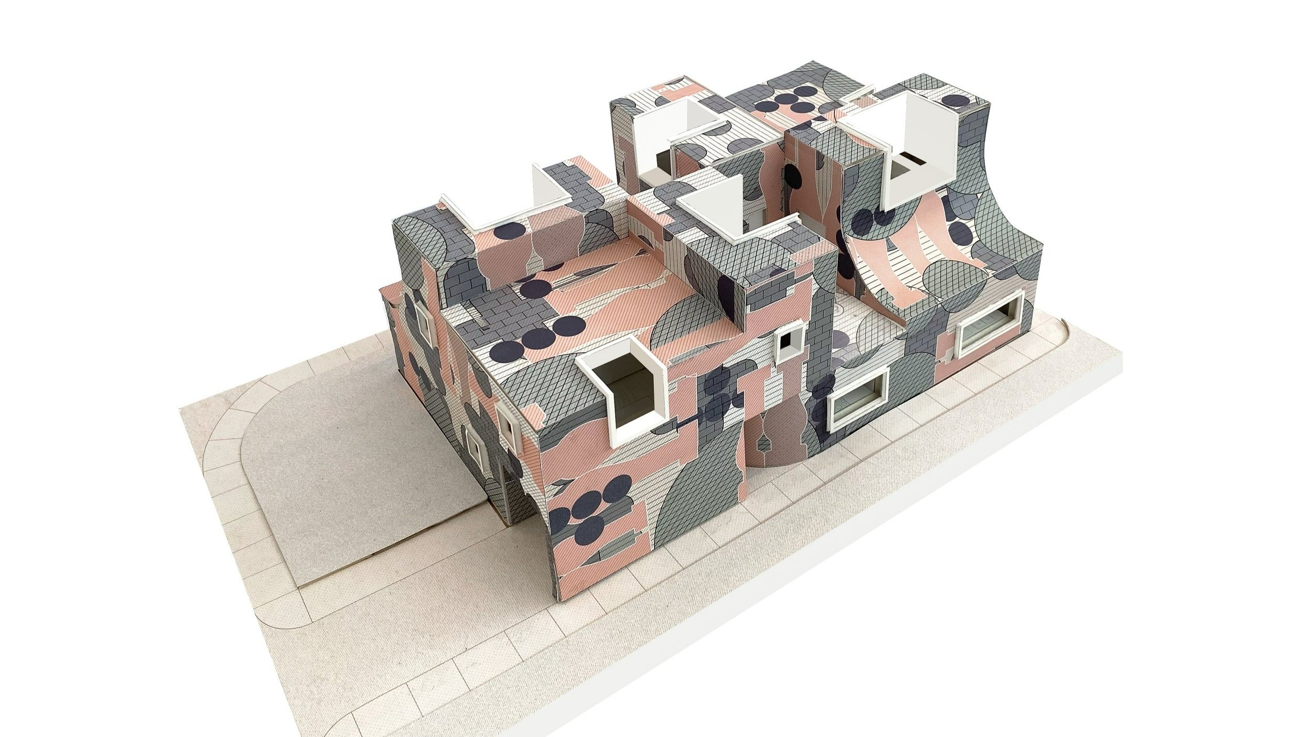
Diptychs & Duplexes
In recent years, lawmakers have attempted to address the city’s housing crisis by boosting density. In September of 2020, the California Assembly considered a bill - SB1120 - that would require local governments to permit duplexes on parcels now largely restricted to one house, effectively eliminating the single-family zoning that dominates most of the state. In anticipation that the city eventually changes its stance on R-1 single-family zoning, and in the name of addressing the problem of residential density in Los Angeles, this studio works towards developing a set of proposals for two-family duplex units on standard 50’x100’ single-family lots. While the studio engaged the residential vernacular of Los Angeles’ built environment, it will not be in an effort to maintain any sort of stylistic purity. Instead, I worked through strategies of postmodern abstraction, estrangement and the uncanny: how can something be both familiar and strange? Both old and new? How can it fit in and stand out all at once?
The main concept for my project is that the primary programs serve as rooms whereas supporting programs get built into the wall thickness as a part of poché. On the first floor, each unit has a dining, kitchen, and living space. Although they are all connected, the floor difference serve as an indirect divider of space where in the kitchen and dining is elevated and the living-library space is sunken. Components that support these main programs such as the pantry for the kitchen, the bookshelves in the living room, and the stairs are all built into the wall thickness. Further, other secondary programs such as the home office are also built into the wall. Although the exterior form of the project employs several curves and suggests a carved massing, the interior spaces are all rectilinear, as if it was projected from the program diagram, and the plans reveal that the curvatures are delicate thin walls.
From the stairs, we enter the second floor straight through the living room that connects to the two bedrooms. The poché on the second floor is intentionally thicker so that more secondary spaces can be introduced such as a vanity room. Both living rooms connect to a study space that leads to a private outdoor balcony. This balcony is also accessible from the bedroom. The skylights reveal the thickness of the poché walls and are placed above the bedrooms and living room to provide more lighting. Further, the window frames are purposely made thick to balance out the flatness of the facade.
4th Year Studio | USC Fall 2021
